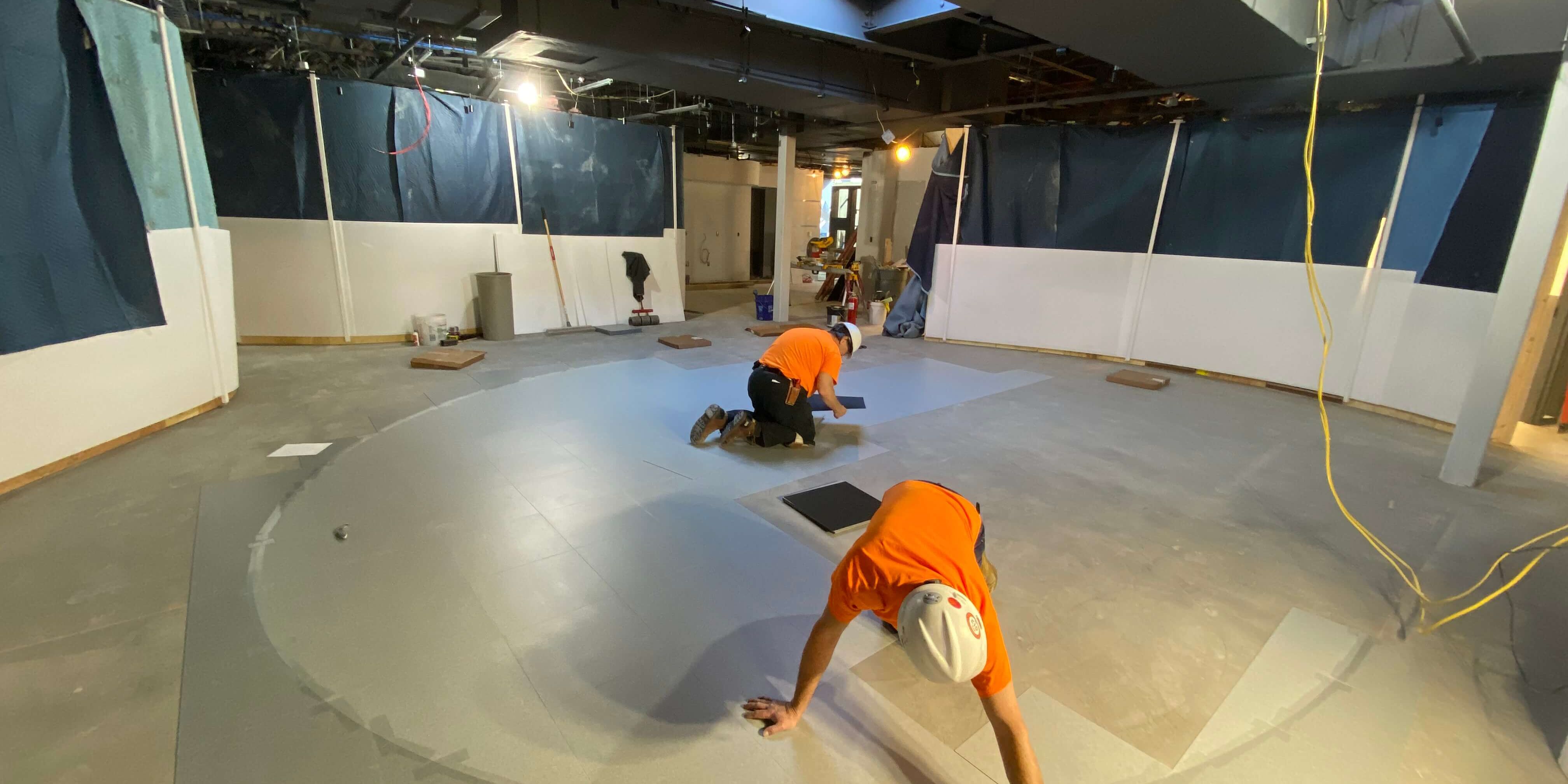
General Building Under $5 Million
The Whiting-Turner Contracting Company
University of Delaware Center for Intercultural Engagement
This project consisted of the renovation of 5,000 sq. ft. of the existing Perkins Student Center on UD’s South Campus. This project provides a lesson in thoughtful, creative planning, teamwork, and project management. Given its demanding design and construction schedules, this project required commencing construction on an occupied building before complete design documentation was available, requiring the construction manager to “fill in the blanks” regarding design intent as the work began. The major components of the work consisted of a new skylight, new interior curved wood walls, and installation of new MEP components, tying into the existing building systems, all before new interior partitions were installed. The CM expedited the project by utilizing prefabricated wall panels off-site, while laying out those walls in the space so the other trades could proceed. This approach worked exceptionally well, overcoming significant project challenges for the benefit of the university.
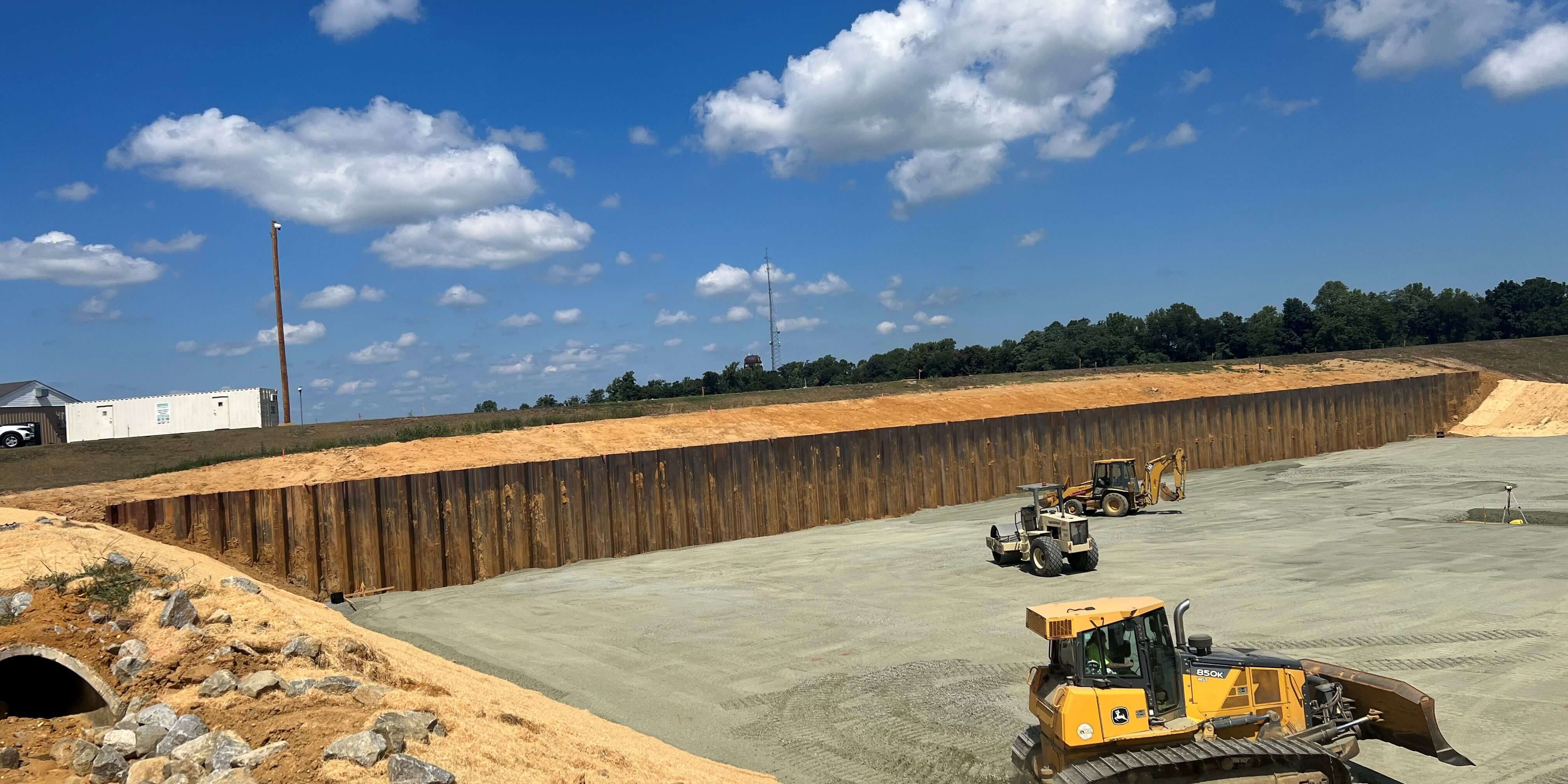
Special Projects - Municipal over $1 Million
JJID, Inc.
Middletown WWTP Tank Site Prep
The Town of Middletown awarded JJID the technically complex shoring and excavation contract as part of a larger expansion to its Wastewater Treatment Plant facilities. The project’s primary scopes were 56,000 cubic yards of excavation and 360 linear feet of 40’ tall steel sheeting within close proximity of existing WWTP facilities and lagoons. JJID had several complex issues to solve – shoring the proposed excavation area within close proximity to the existing lagoon and excavating/transporting the materials for the new SBR Tank installation. JJID pivoted several times, changed the sequences of construction, worked with future scope contractors, and worked around significant utilities to successfully complete this project.
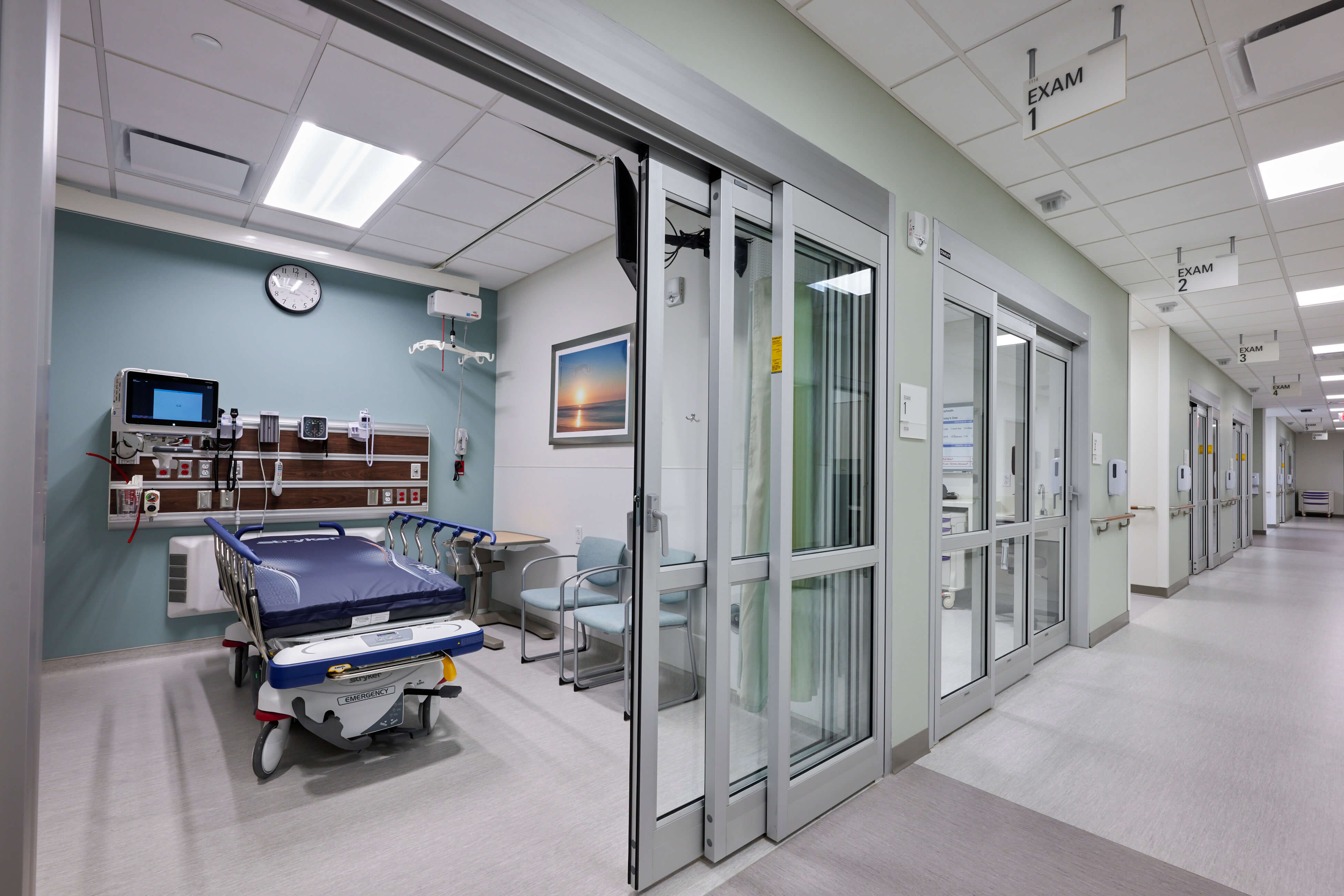
Healthcare Over $20 Million
Wohlsen Construction
Bayhealth - Total Care
This project is a state-of-the-industry combination of Emergency Department and Outpatient Care, where patients can go to have their health issues assessed and treated without having to diagnose themselves. The two-story, 48,500 sq. ft. facility incorporates all the complexities of both of these uses under one roof, including exterior wall construction consisting of a combination of precast, metal panel and glass. The CM was charged with the challenge of delivering this project in an aggressive 13 months. Utilizing “Big Room” pull planning sessions the CM kept the project team focused, accountable, and efficient.
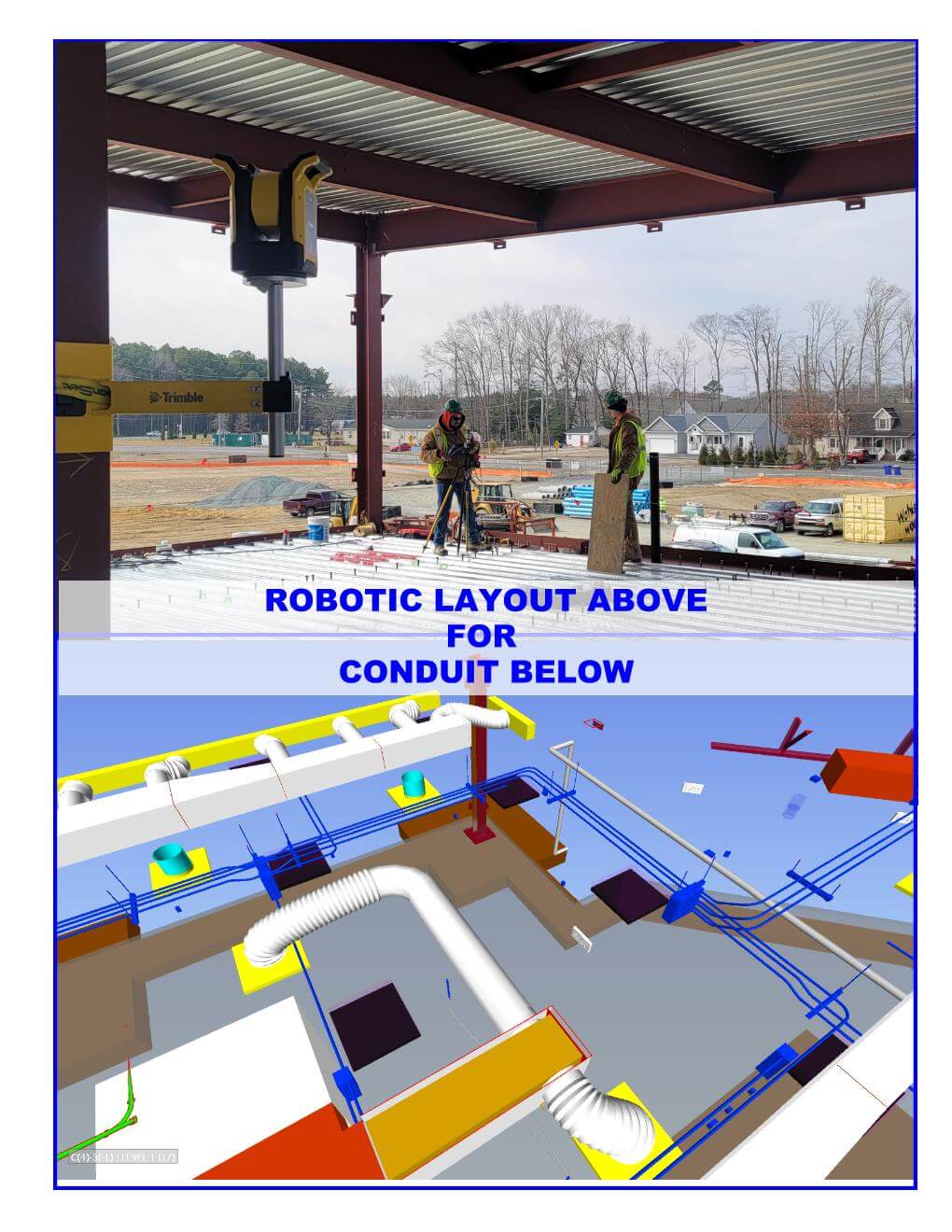
Excellence In Craftsmanship - Electrical
Furness Electric
Bayhealth - Rt. 9 MOB / FSED, Milton, DE
This project scope consisted of the installation of electrical and fire alarm systems for a new 55,000 sq. ft. medical office building. The aspects of this project that were exceptional were the use of 3D modeling, robotic layout, and real-time coordination. These elements of the project execution ensured the accuracy and economy of the installation. Power and lighting were provided for user-specific complex uses such as the CT/Radiology infrastructure, nurse call, medical gas wiring, and digital lighting controls. The last element of this work that make it worthy of a Construction Excellence Award was the role that the contractor played as a design assist “trade partner” throughout the project, coordinating their trade and helping the owner realize significant cost savings.
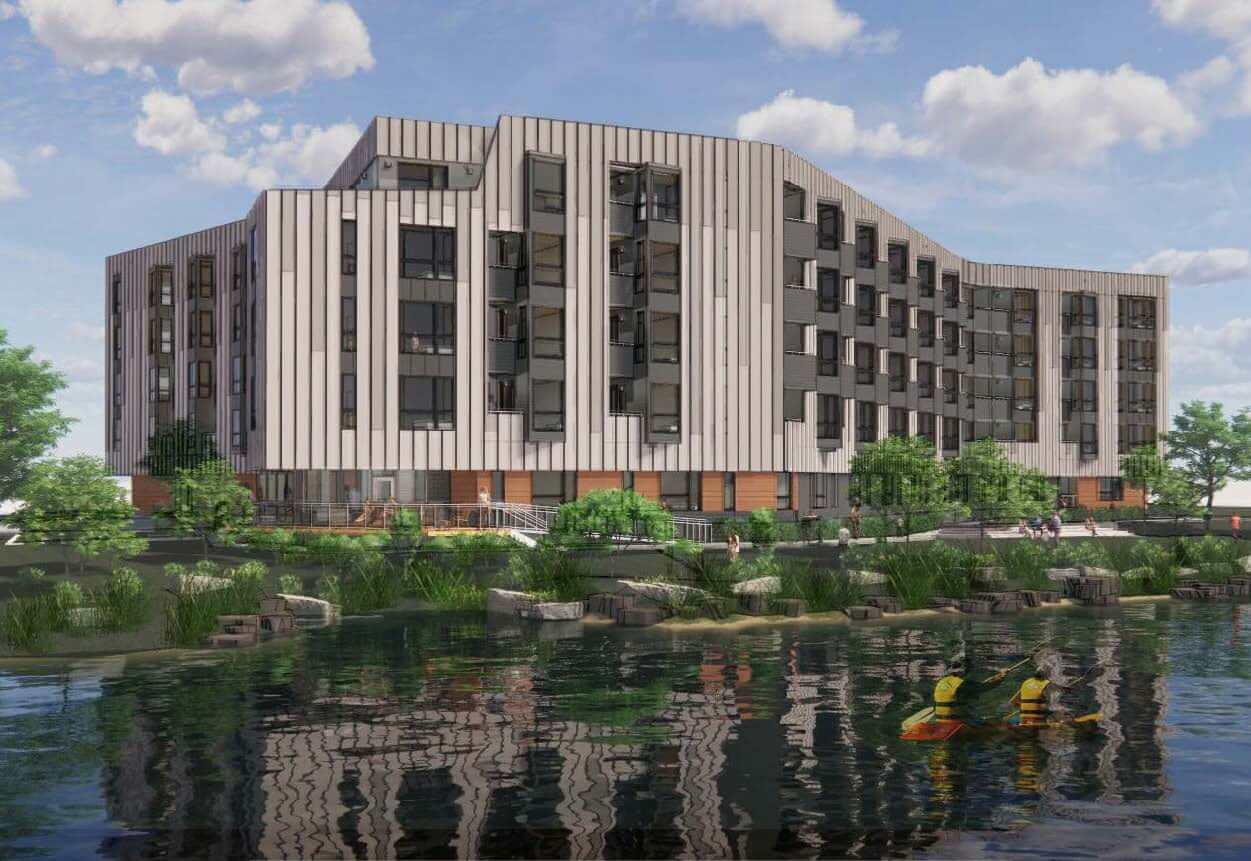
General Building Over $20 Million
Bancroft Construction
The River House Apartments
The project consisted of a new five-story, 300-unit apartment building on the bank of the Christiana River. The project boasts a striking design with upper floor cantilevers to optimize the views of the river and a creative palette of materials to create a compelling aesthetic. The construction manager was able to successfully overcome several challenges, including limited access for staging construction activities, placement of foundations with a high-water table, and working in a brownfield site. A soil improvement program of displacement piers under the footprint of the building. The angular floor plan also created unique framing conditions. The CM was able to navigate through these many challenges and deliver a project worthy of a Construction Excellence Award for the owner.
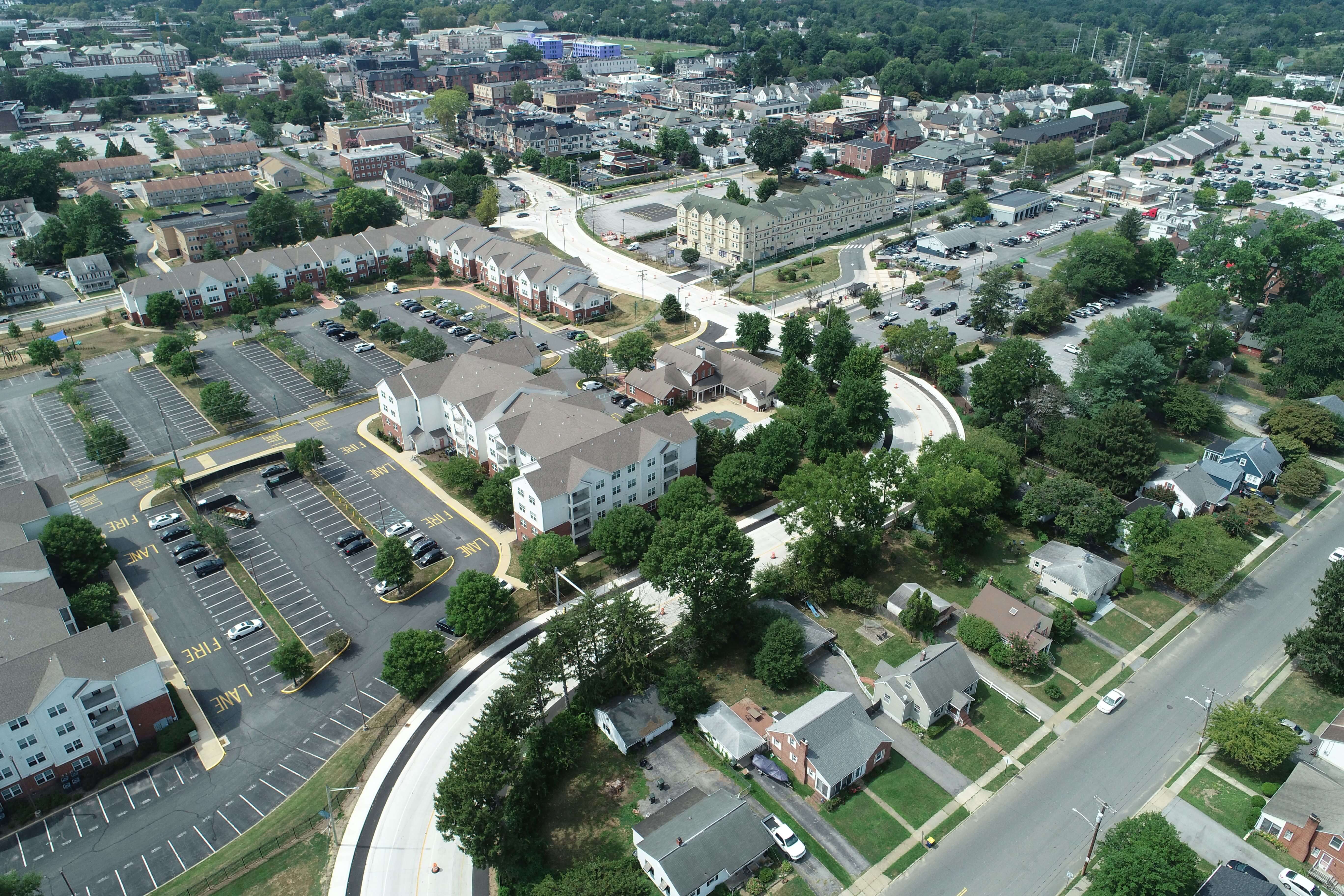
Highway Construction Over $5 Million
Greggo & Ferrara, Inc.
Delaware Avenue Separated Bikeway
The Greggo & Ferrara team successfully completed the Newark bike improvement project on time and on budget adding safe east-west bike and pedestrian paths on a congested roadway. The project consisted of new bike paths, safety medians, tabletops and shelters each side of a two-lane city road. The team worked with the community and adjacent property owners for the project’s material storage needs and around the time constraints of the High School and University. Construction excellence was achieved with advanced technology using drone photogrammetry and state-of-the-art GPS surveying.

Residential
Dewson Construction Company
Waterfront Estate Renovation
The Dewson team led this project to become a revival masterpiece for a 250-year-old historic estate and overcame challenges to the neglected and in-ruins structure. All trades involved were impressive at restoring and adding to the original character of the 10,000 square foot home including finish carpentry, historic preservation, metal work, window restoration, and finishes. Modern amenities minimally impacted the historic project with all new electric and plumbing systems and state of the art geothermal loop. A new exposed timber structure was integrated with salvaged wood beams from a nearby church fire. Dewson’s team beautifully restored this estate and successfully renovated it with historical respect.
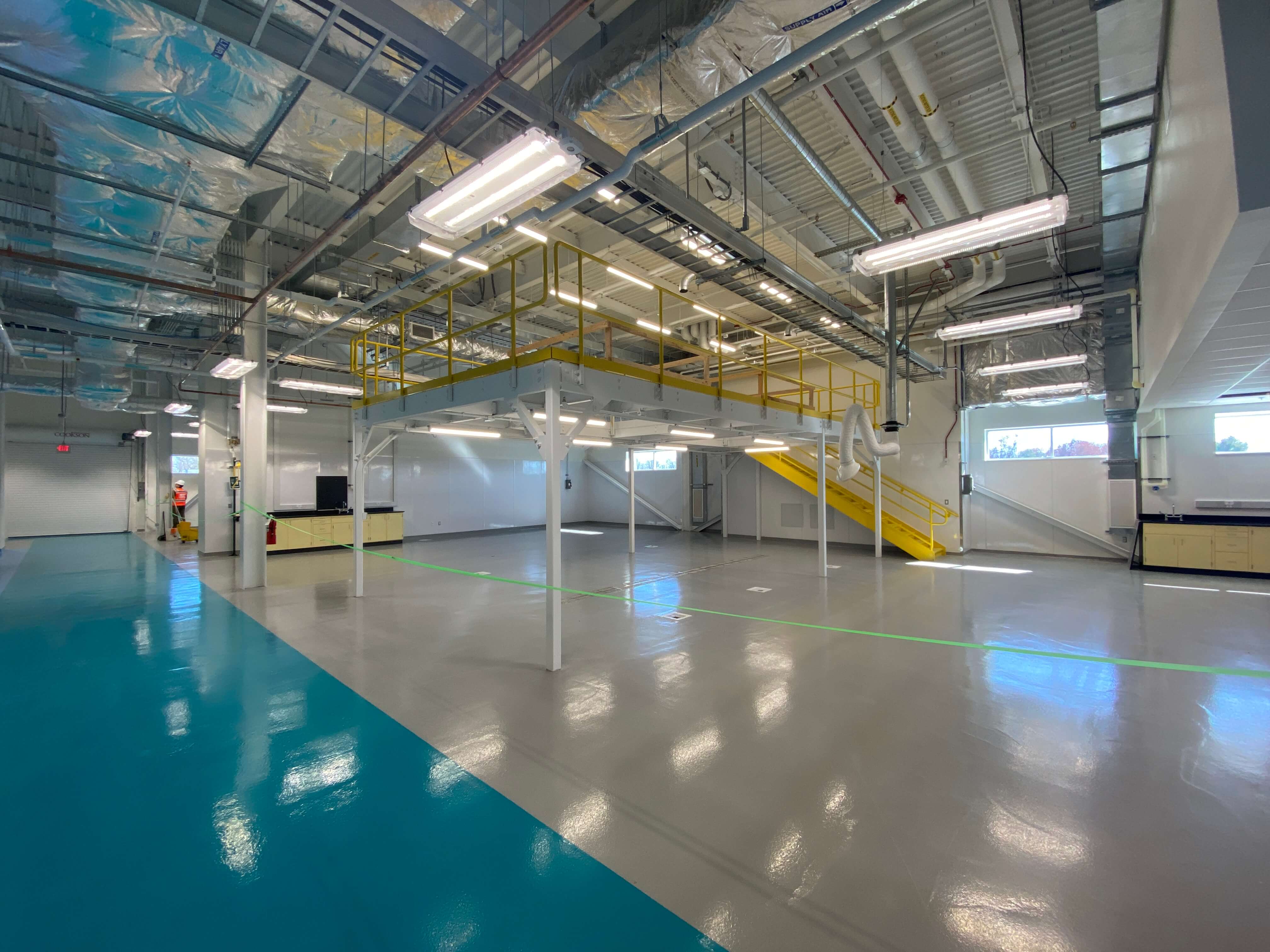
General Building Over $15 Million
The Whiting-Turner Contracting Company
Siemens Project Aurora
This project consists of a complicated two-story, 34,000 sq. ft. expansion to an existing facility. The footprint of the lateral addition is at the rear of the current facility, in an area with utilities. The CM assembled and expertly led a design build team that tackled the project challenges crisply and efficiently. The addition consists of multiple components, including new production and lab space, as well as a refrigerated warehouse. The height of the new addition was significantly above the existing roof level resulting in reinforcement of the roof framing, done with minimal impact to the owner. Utilizing meticulous coordination with the owner’s team, the project was able to maintain the project schedule in spite of material shortages and COVID restrictions.
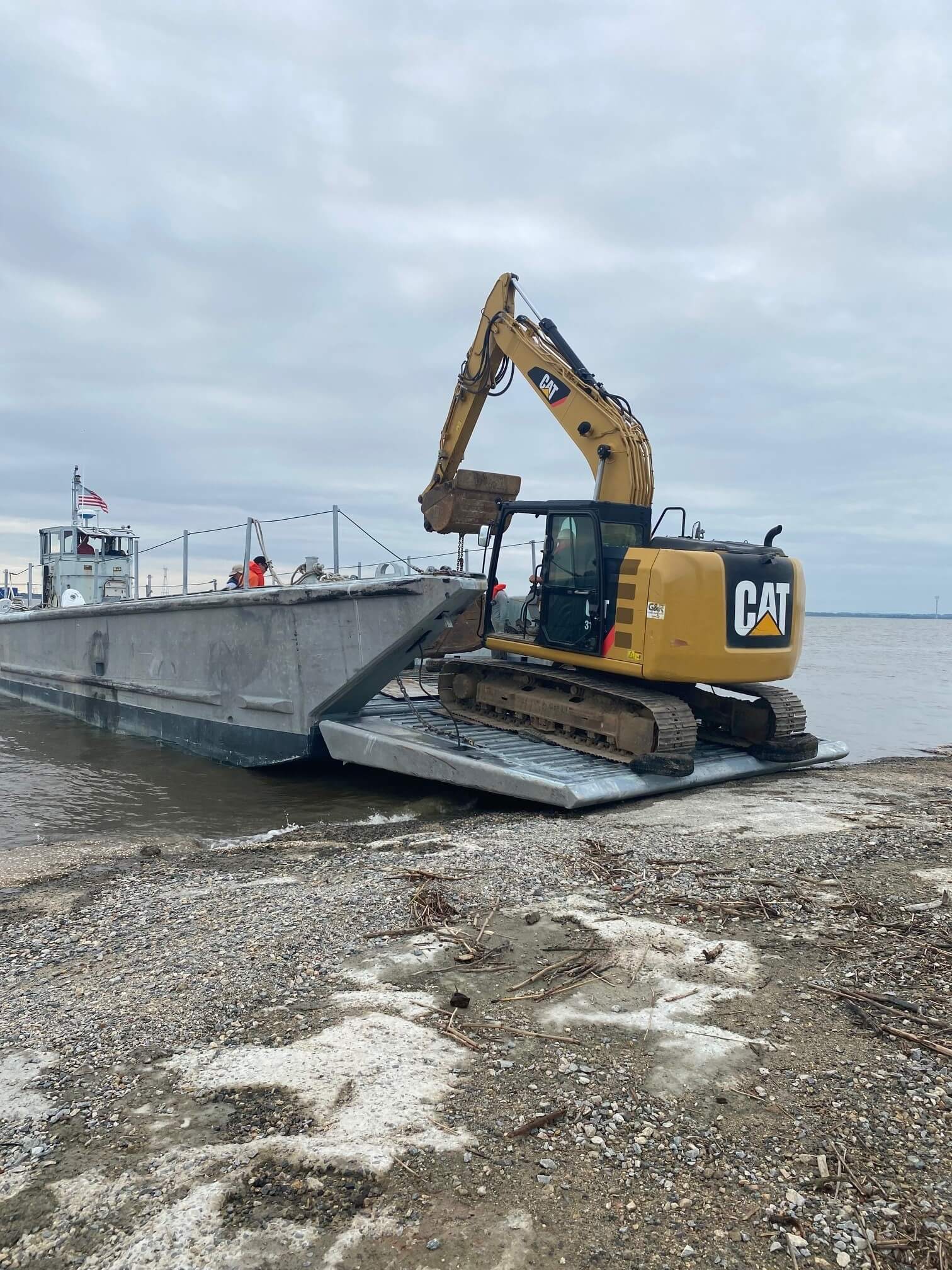
Special Projects Under $5 Million
Merit Construction Engineers, Inc.
Pea Patch Island Improvements at Fort Delaware State Park
This multi-faceted project on Pea Patch Island, home to Fort Delaware, consisted of several components, including the widening of the entry Tramway to the fort, a new Picnic Pavilion and a new Maintenance Building. Each of these structures had their own level of complexity, including driving new piles and roadway construction, but it was the planning done to address the unique logistics for this project that was exceptional. Since execution of the work required that all the construction materials and equipment be transported to the island, the contractor needed to coordinate with the tide schedule, optimize the available docking facilities and select the perfect equipment for the project with respect to weight and duration of use. This creative and innovative planning is what set this project apart and what makes this project worthy of a Construction Excellence Award.
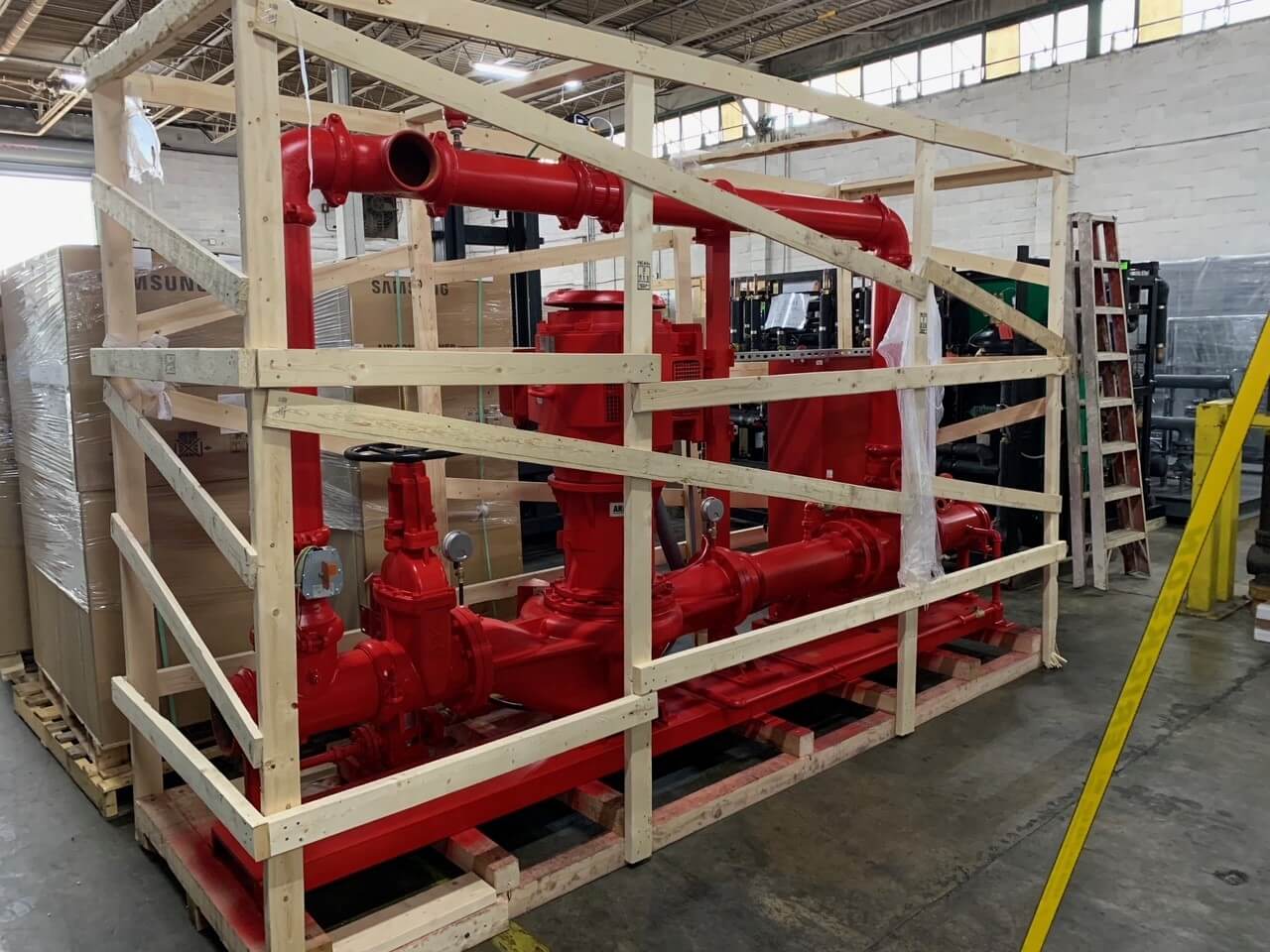
Excellence In Craftsmanship - Fire Protection
Wayman Fire Protection
Dupont - Ruthar Drive
This project consisted of the retro fitting of an existing 350,000 sq. ft warehouse for different usage. Wayman was contracted to design and install a fire protection system which included a wet sprinkler system, fire pump, pre-action system and fire detection system under the owner’s non-negotiable design specifications. Wayman specifically designed the project to enable the customer to achieve their open concept floor plan and operation specifications. The Wayman team had to re-think installation over traditional systems to meet the customer’s need. For example, removing an exterior block wall, hiring a crane and rigging team, and custom building a rolling system to roll the pre-engineered pump into place. This creative and innovative planning is what set this project apart and what makes this project worthy of a Construction Excellence Award.
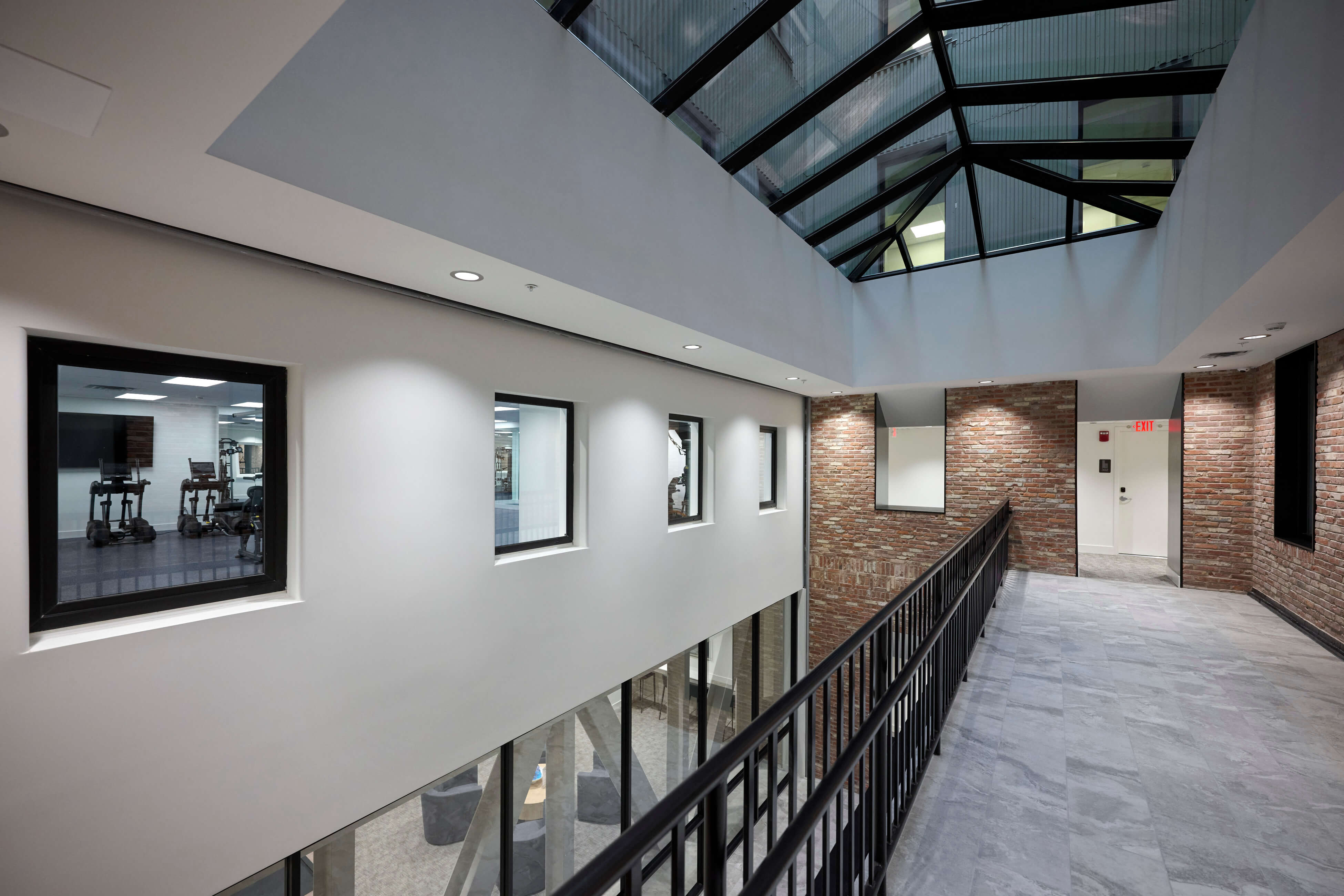
General Building Over $30 Million
Wohlsen Construction
901 Market Street Tower Renovations
This project consists of the adaptive reuse and total renovation of a combined office complex that includes an original building/vertical expansion totaling nine stories, from the early 1900’s, and a 14-story 1950’s addition. The new usage will be a combination of ground level retail and apartments. The historic complex also features a central courtyard/lightwell. The project has layers and layers of complex design and construction challenges, including new and renovated façade elements, new windows, new MEP systems, and limited construction access. Numerous latent conditions were uncovered during construction and the CM needed to quickly respond to these issues. The ability of the CM to quickly and successfully address the project needs makes this project worthy of a Construction Excellence Award.

Special Projects Over $5 Million
BPGS Construction, LLC
The Quoin Hotel & Restaurant
This project consists of the adaptive reuse of a former bank building into a luxury boutique hotel. The Victorian Era building, originally design by Frank Furness, is a treasured historically significant building so the restoration was done with surgical care. In addition to the interior transformation for hotel usage the major new features included new custom glass features, new beadboard-look ceilings, and skillfully crafted woodwork improvements. A new public rooftop bar and a basement speakeasy punctuate the new hotel and bring those spaces alive. The complexity of the work and the precision of the project execution are what set this project apart and what make it worthy of a Construction Excellence Award.
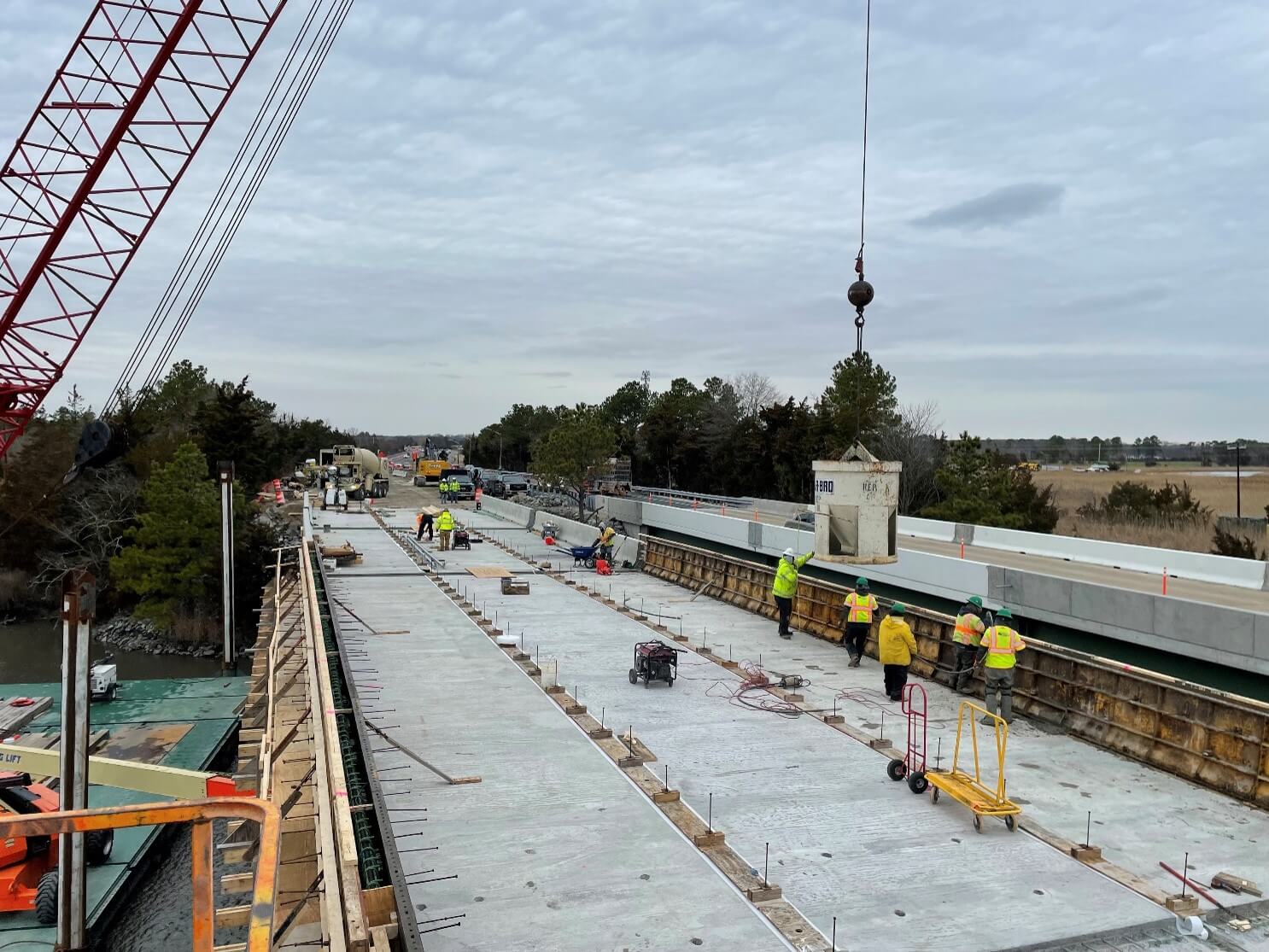
Infrastructure Construction - Over $10 Million
Richard E. Pierson Construction Co., Inc.
BR3-155 N&S on SR1 over Broadkill River
This $12 Million dollar project, for DelDOT, involved the removal and replacement of the twin bridge’s 5 spans of super structure and rehabilitation of their substructures, consisting of 2 abutments and 4 piers, each. While maintaining traffic and under a tight schedule. This project utilized a concept called “Accelerated Bridge Construction” or “ABC”. It places a huge emphasis on utilizing precast elements into the design and subsequent construction of the bridge. Considering this project was located on one of Delaware’s busiest corridors, and the requirement to not overly impact traffic by imposing an extremely aggressive project schedule, this project became an ideal candidate for ABC. Through the collaborative efforts of the entire project team, it was delivered on schedule and on budget. Through the ingenuity of REP and the utilization of its marine and crane fleet, they were able to construct this challenging project and deliver to DelDOT a quality project, extending the life of this structure by at least another 50 years.
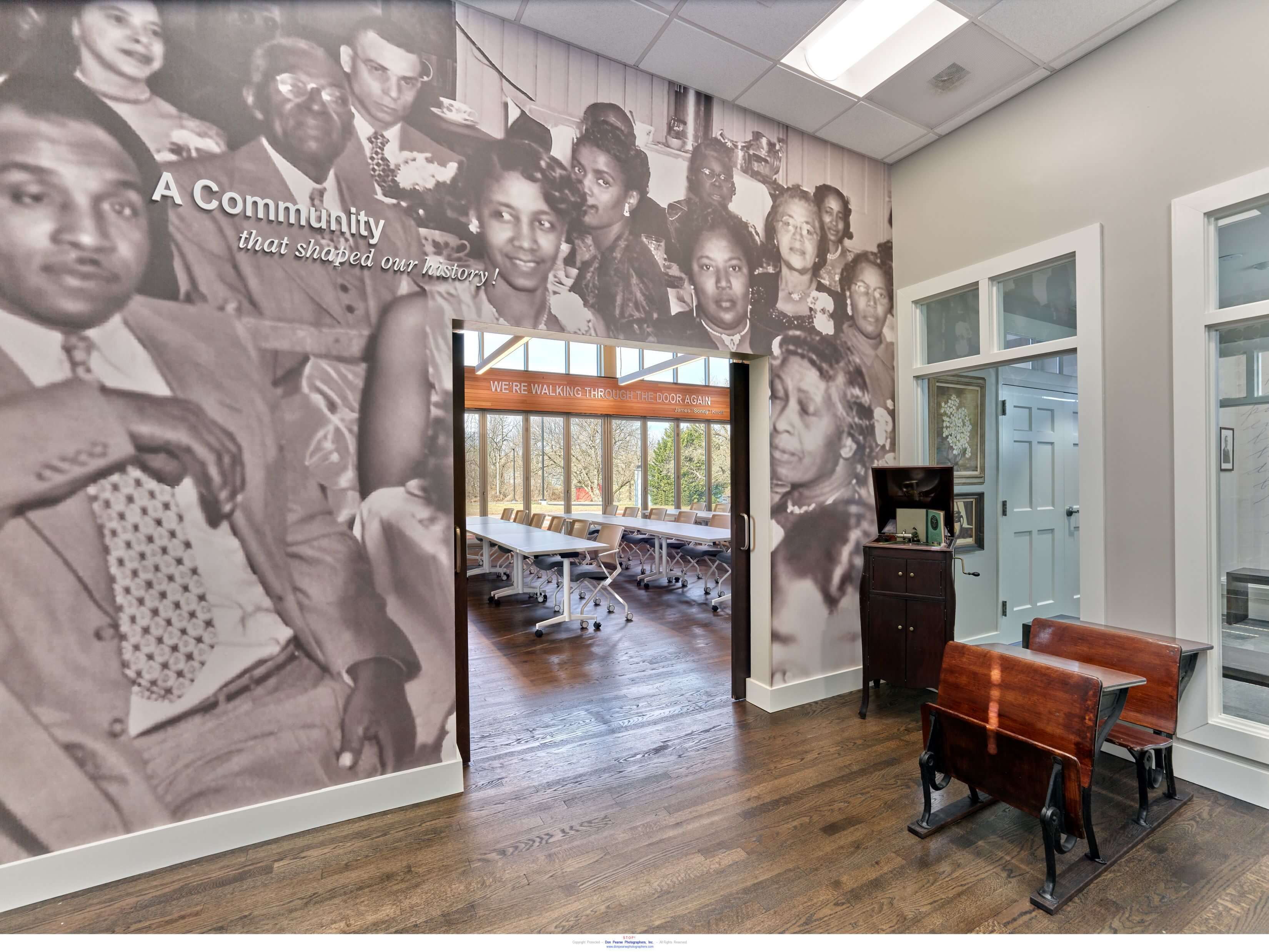
Historic Preservation Over $5 Million
EDiS Company
Hockessin Colored School #107 - Center for Diversity, Inclusion & Social Equity
Originally built in 1920, the Hockessin Colored School #107 was a one-room schoolhouse to serve black children not permitted to attend school with whit children. The school closed in 1959 and was purchased in 2012 with the vision of transforming the historic school into a Center for Diversity, Inclusion, and Social Equity. The 2,300 square foot center includes multi-purpose educational space, historical exhibits, offices, support space and an outdoor patio. EDiS had to delicately dismantle half of the original building to create the significant transformation of a spacious open area. While the exterior of the building retained much of its original appearance, the interior underwent significant upgrades. Materials like original wood and tile were salvaged and incorporated into the design, thus maintaining a bridge to the building’s storied past. The challenges of a difficult job going hand in hand with the design and craftsmanship portion are what make this project Construction Excellence award worthy.
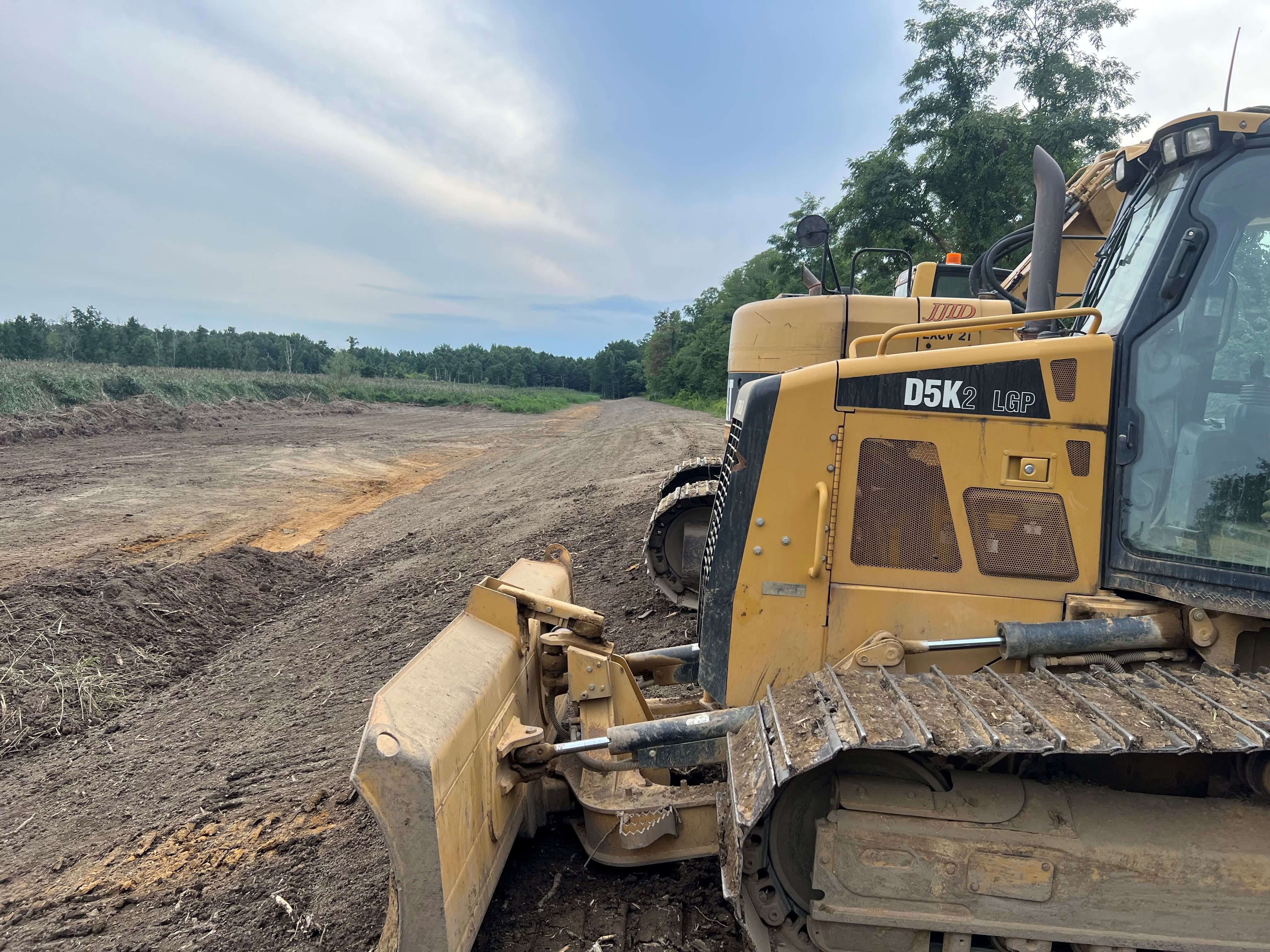
Special Projects - Environmental over $1 Million
JJID, Inc.
DNRECT Summit North Marina
The site was located on one of the oldest private public partnerships in the State of Delaware – Summit North Marina in Bear, DE. The original design of using onsite soils and mining from the dredge disposal spoils area to raise the dike walls proved to be an infeasible path forward due to heavy concentration of organics in the soil and soil moisture content. JJID worked with DNREC and the design engineer to modify the design from onsite mining to the importing of structural fill of 13,000 cy of DelDOT Class F soil to raise the dike walls. The project needed a complete redesign to ensure its success, a seasonal shutdown for dredging further complicated the ability to perform work, and site access was extremely limited. JJID overcame project challenges by working with stakeholders and partnering with their engineering, specialized equipment, and techniques, and best in class workforce.
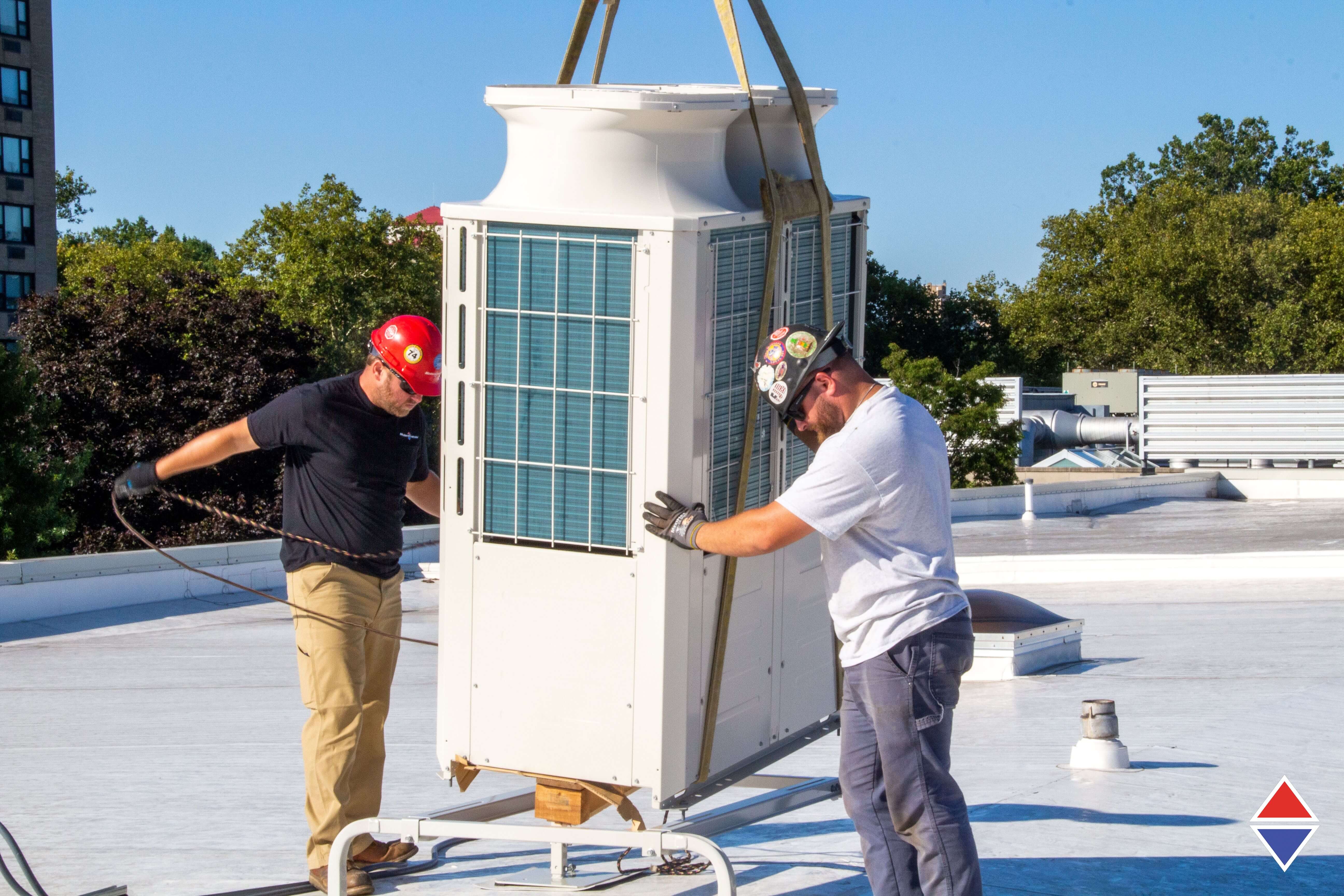
Excellence in Craftsmanship - Mechanical
ModernControls
The Salesianum School's Supplemental Air Conditioning Retrofit
When Sallies embarked on the daunting project of adding air conditioning to a building they have occupied since 1957, ModernControls had to get creative with their approach. Since the thick concrete walls of the school have had decades of plumbing and electrical work running through it, adding traditional HVAC duct work would be costly, time consuming, and messy. A VRF (Variable Refrigerant Flow) system design ensured efficient comfort and reduced energy consumption. Modern overcame the challenges of navigating the piping for the VRF system through the building’s floorplan and coordinating the 14-month long project around the school’s schedule that allowed technicians onsite without interrupting students. The project was delivered on time and under budget due to a focused team that provided innovative solutions.
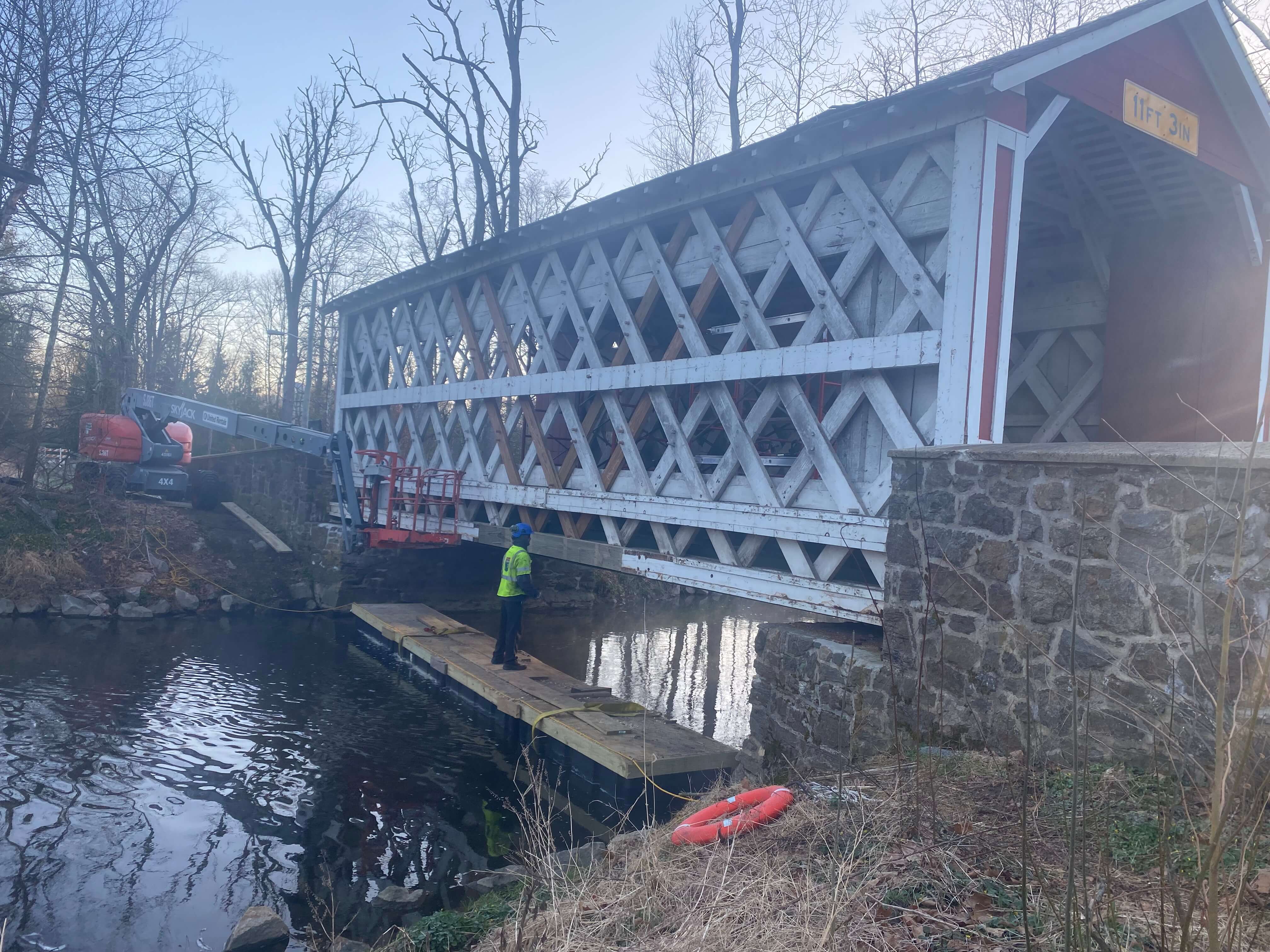
Historic Preservation Under $1 Million
Eastern Highway Specialists
Rehabilitation of Ashland Covered Bridge 1-118
The Eastern Highway Specialist team successfully preserved the historic timber covered bridge with remarkable skilled labor, construction creativity and speed. The project’s necessary improvements to the timber lattice structure were completed in place over the flowing creek adding temporary shoring and access challenges. Precision timber carpentry skills were required to replace damaged timbers with traditional heavy timber trunnel construction methods. Construction excellence for this creative and challenging project was achieved four weeks ahead of schedule.
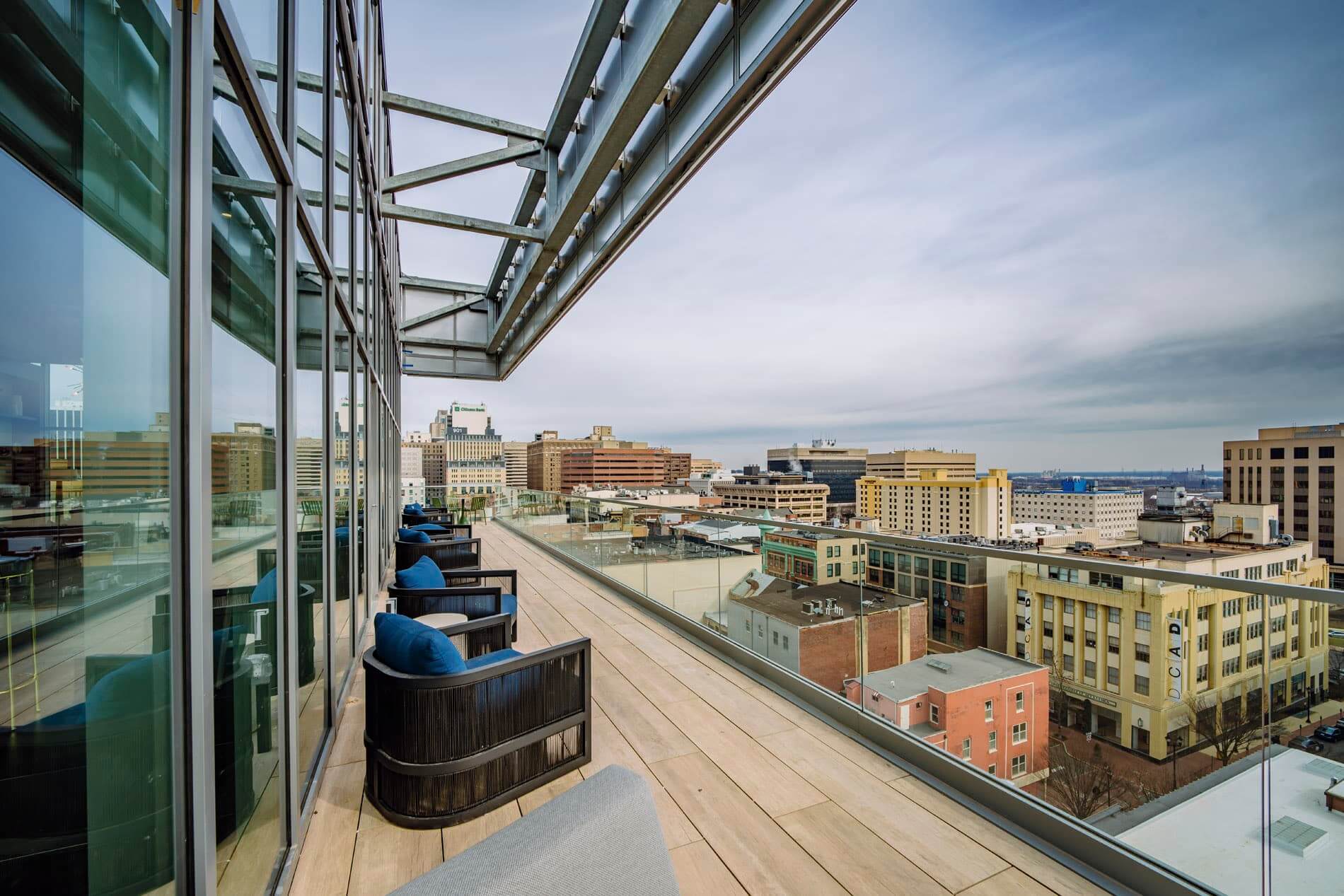
Smart Growth
BPGS Construction, LLC
Crosby Hill Apartments
The BPGS team led this project to become a transformational multi-family residential building for Wilmington. Paying tribute to the Crosby and Hill Department store in the early 1900’s, this project will be just as influential anchoring this neighborhood and expanding Wilmington’s central business district. The team built (2) 4-story and (1) 11-story buildings with impressive and unseen amenities in the Wilmington market including a penthouse sky lounge on the top floor with 360-degree rooftop views adjacent the beautifully finished resident amenity space. The construction required tight coordination with the city for site and utility improvements to enhance the residence view and lay the groundwork for future needs in the city. The building is unlike any other in the city with post-tensioned concrete all tower floors, efficient glazing walls, a glass bridge connection.
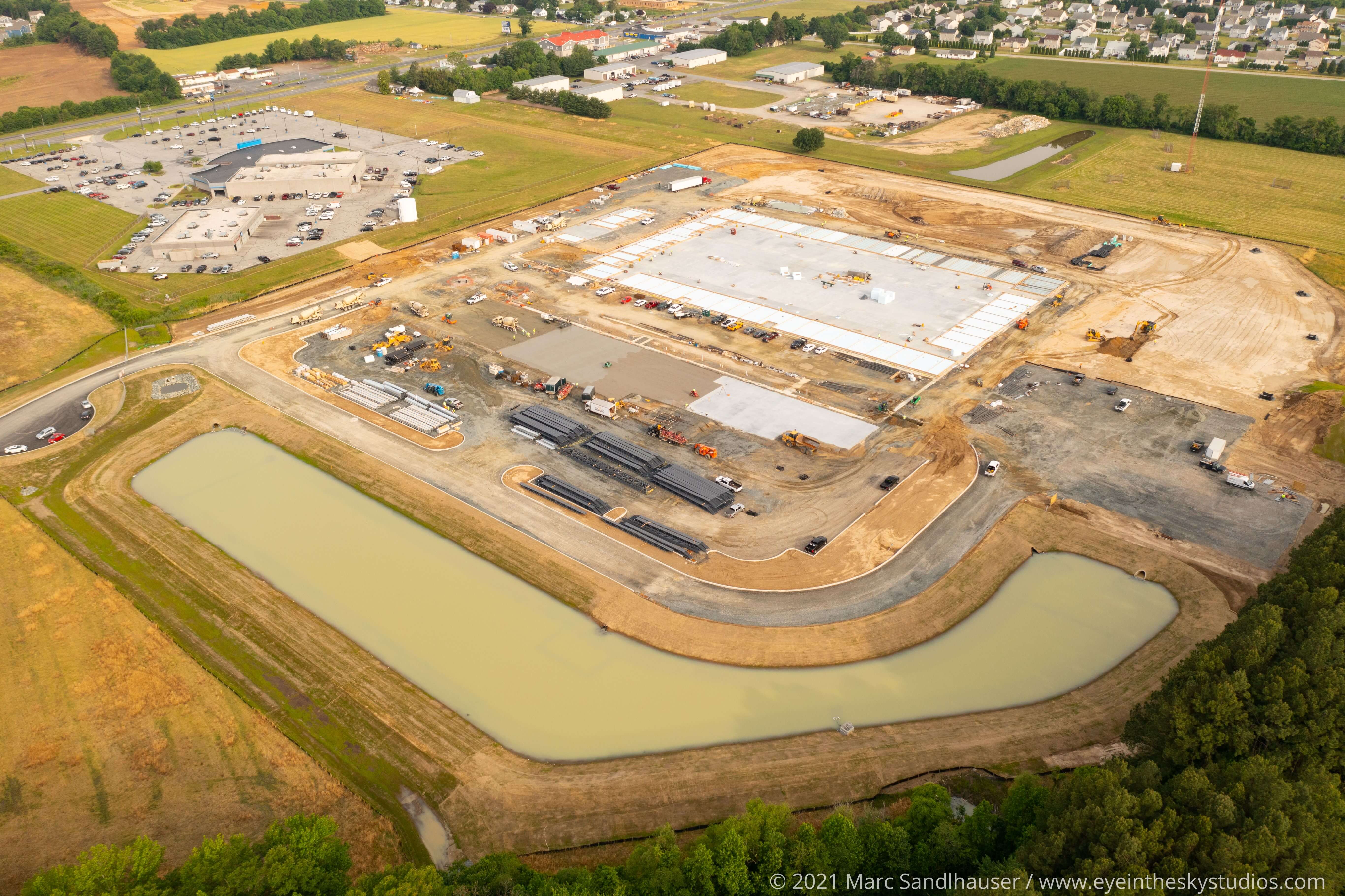
Infrastructure Construction - Under $10 Million
Corrado Construction Company
NKS Distributions
The NKS Distributions project was a full site development package for a 211,000 SF warehouse on a 25-acre site for NKS Distributors, a beer distribution company located in Smyrna, Delaware. Due to a late project start and winter weather, Corrado had to creatively solve multiple soil and weather conditions for filling the building pad and constructing a solid hauling road for carrying construction traffic. The permanent installation of ponds and swales for erosion control, typically a temporary creation at the beginning of a project, had to be done during the winter since there was neither space nor time to do these items twice. This had to be done in conjunction with establishing the entrance road and building pad. With a combination of geotechnical and earth-moving expertise, Corrado Construction was able to overcome the many obstacles and contribute to the successful completion of the NKS Distributions warehouse.











